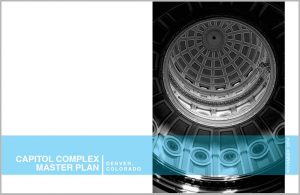What is the State of Colorado’s vision for the future of its buildings? Although sometimes overlooked, buildings are one of the state government’s most important assets. Running the government requires offices and a Capitol building. Colleges and universities couldn’t exist without classrooms, libraries, labs, athletic facilities, and community spaces. So maintaining these structures – and building and acquiring new ones as our state’s population grows – require significant planning. The various “campuses” of state buildings – including higher education campuses and the Capitol Complex – have developed Master Plans that include building inventories, maintenance needs, new development, and projected associated costs. Many of these Master Plans are available from our library:
- In 2014 a new Capitol Complex Master Plan was released. The Capitol Complex is the campus of state buildings including the State Capitol and the various satellite state office buildings. The State of Colorado previously issued master plans for the Capitol Complex in 1966 and 1989. These plans can be checked out in print from our library or through Prospector.
- The University of Colorado’s current (2011) master plan for its Boulder campus can be viewed here, and for comparison its previous (2001) plan can be viewed here.
- Colorado State University’s current (2014) master plan can be viewed here. CSU also issued a separate Parking and Transportation Master Plan. Older CSU master plans from the 1970s and 1980s are available in print from our library.
- The Auraria Higher Education Center updates its master plan about every five years. The 2017, 2012, 2007, and 2001 plans are all available online. See also the campus’s Strategic Implementation Plan (2012) for more facilities planning information. To see the campus’s earliest planning report see the campus Concept Report (1968), which has been digitized by our library.
- Although a part of the Auraria Campus, the University of Colorado Denver also issued their own master plan in 2017.
- The Anschutz Medical Campus’s 2012/2013 Facilities Master Plan can be viewed here. For historical purposes a 1998 master plan for the University of Colorado Health Sciences Center’s old 9th and Colorado campus is also available.
- Planning for the University of Northern Colorado in Greeley is divided into several different master plans covering different areas, all available to view here. A previous (1981) plan is also available in print from our library.
- The current (2012) master plan for the University of Colorado-Colorado Springs is available online here.
- Planning documents for the Colorado Mesa University campus in Grand Junction are available here.
- Fort Lewis College planning documents can be viewed here.
- How to Spot the Differences Between Eagles and Hawks - August 16, 2021
- How Transportation Projects Help Tell the Story of Colorado’s Past - August 9, 2021
- Time Machine Tuesday: The Night the Castlewood Canyon Dam Gave Way - August 3, 2021

